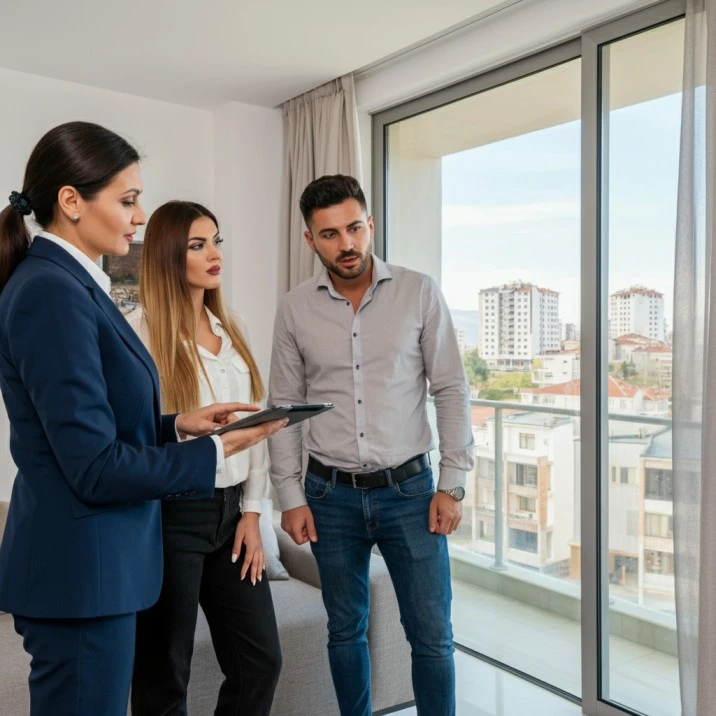
Rruga Ali Mema 3 months ago
3 Bedrooms
3 Bathrooms
Garage
239 m2
The residential complex "Siar" is located in the south-eastern area of the city of Tirana. This location in one of the most elite areas of the city, near the Farka lake, offers the ideal conditions for a healthy lifestyle, between clean air and greenery. The complex consists of 33 two-story villas and recreational spaces, dedicated to a higher standard of living. The villas are designed in such a way, to suit the needs of a select community of residents. The advantages of the Residence are: 1. Architecture - Modern architecture and construction solutions that offer comfort, safety and longevity. 2. Privacy-Individual entrance for each Villa to provide privacy, tranquility and a healthy family environment. 3. Landscape - Relaxing view of the outdoor areas, thanks to the extension of the terrain and the proximity to Lake Farkes 4. Community – Selected community of residents. 5. Nature - The area offers an oasis with permanent greenery, clean air, wonderful views of the Farka lake. 6. Facilities - Area under development. Close to schools, hospitals, services. Reference point for outdoor activities, sports, sailing 7. High quality construction Typology Attached E3 Nentoke Floor (Parking + Storage) – 54.6m2 net Ground Floor - 86.8m2 net First Floor - 88.2m2 net Porch - 9.1m2 TOTAL SURFACE 39.3M2 - NOT INCLUDED IN THE PRICE! Total construction area 238.7 m2 net and Plot 171.5 m2 Villa organization: Ground floor: living room with exit to the yard, kitchen, distribution corridor, 1 toilet, 1 laundry room and exit to the yard and pool 1st floor: 3 bedrooms, distribution corridor, 2 bathrooms and 2 spacious balconies. Floor -1: Parking for 2 vehicles and warehouse - Possibility of payment by parties
Agent Contact Details
Listing by Century 21 Oksford