
Villa, Liqeni Tiranes, Tiranë, For Sale
Rruga Gjon Krisli 5 months ago
Apartment
ID: 9050983 Bedrooms
3 Bathrooms
2 Garage
230 m2
Details
- Property Id 905098
- Property ID (Agent) SeeYjet 1 Vila D-7
- Property Size 230 m2
- Floor2
- Bedrooms3
- Bathrooms3
- Garage2
- Year Build2024
- Energy classA++
- Property Type Residential
- Property Sub Type Villa
- Property AgentBiOne
- Mortgage No
- Flooring
- Controlled by a notary
- Elevator
- Alarm system
- Yard
- Tub
- Swimming pool
- Terrace
Address
Get Direction- Address Rruga Gjon Krisli, 1044
- City Tiranë
- County Tiranë
- Country Albania
Travel time
Description
The façades of these modular villas are not only a representation of architectural aesthetics but also meet every standard of energy efficiency. The front façade is distinguished by large windows in the living area, skillfully designed to create a sense of vertical dynamism. Vertical lines elegantly traverse the entire window space, enhancing the aesthetic appeal. Each module is divided into sections that include parking areas and green spaces, enriching the serene living experience. The villa has an area of approximately 140 m² and includes a living room, dining area, kitchen, 3 bedrooms, and 3 bathrooms, with one of the bathrooms being a guest bathroom. This aesthetic is harmoniously complemented by vertical elements of the window frames. The ingenious combination of these materials results in a refined blend of textures, shapes, and maximum efficiency.
Mortgage Calculator
REVIEWS
(0 REVIEWS)Book a Meeting
Blog

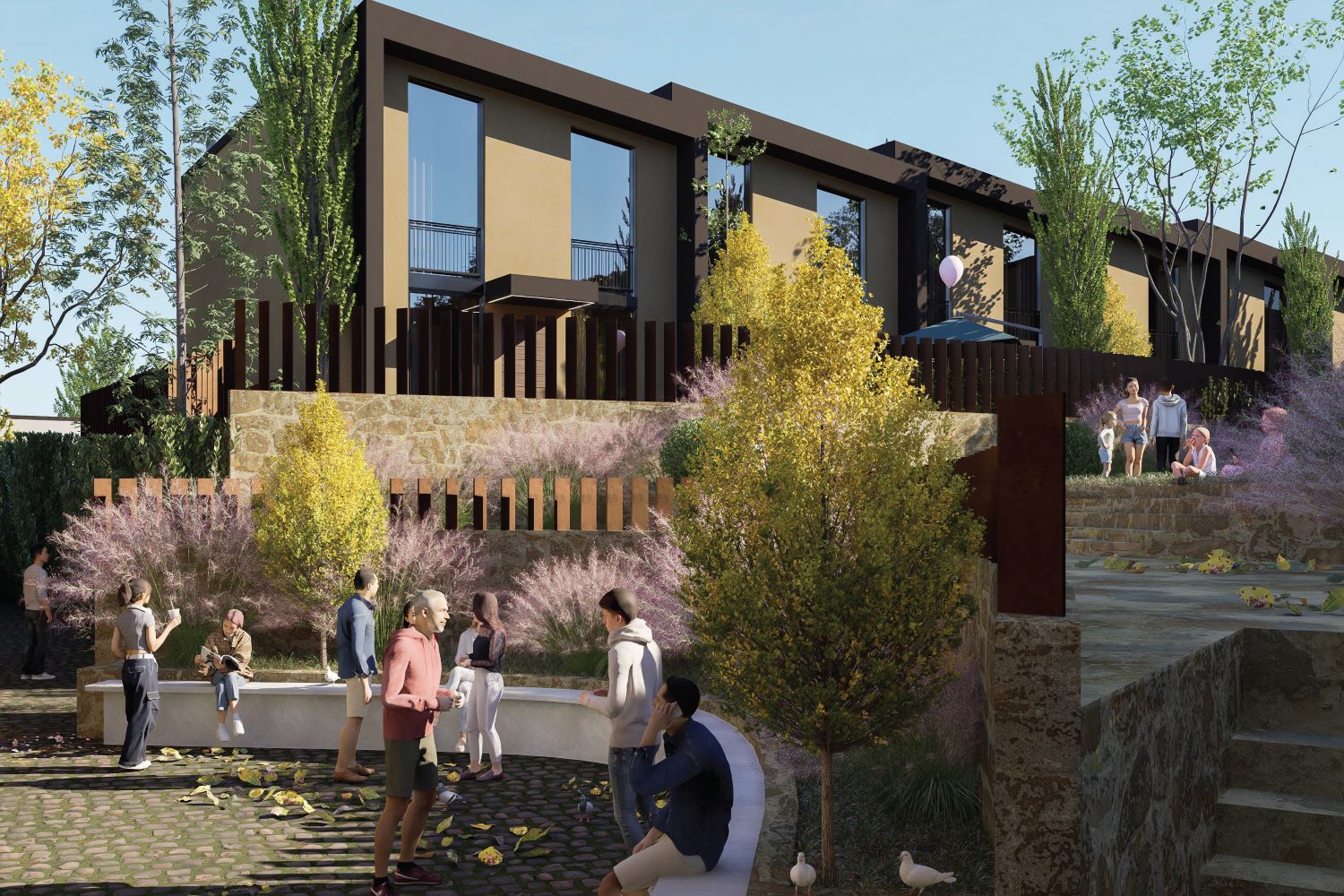
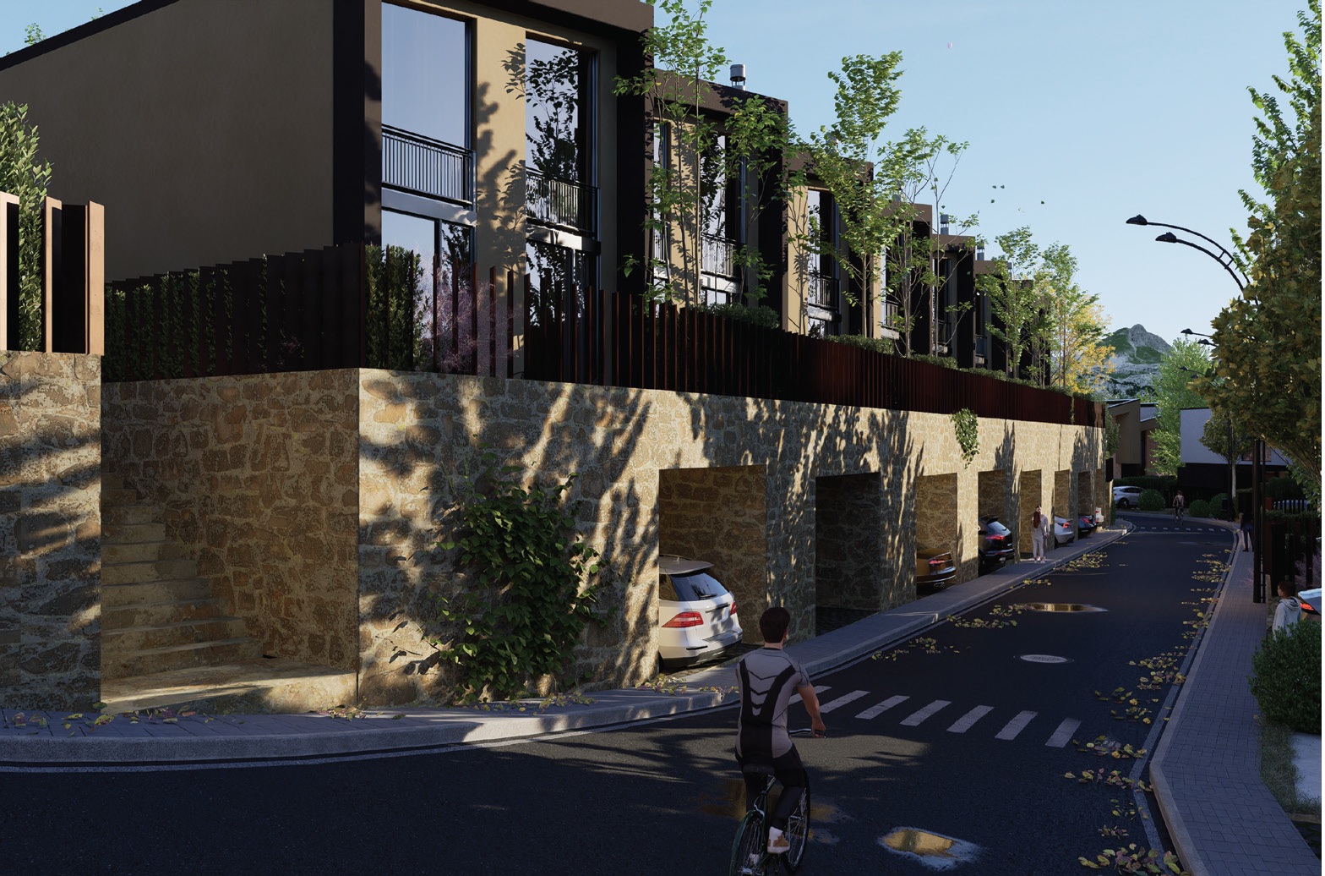
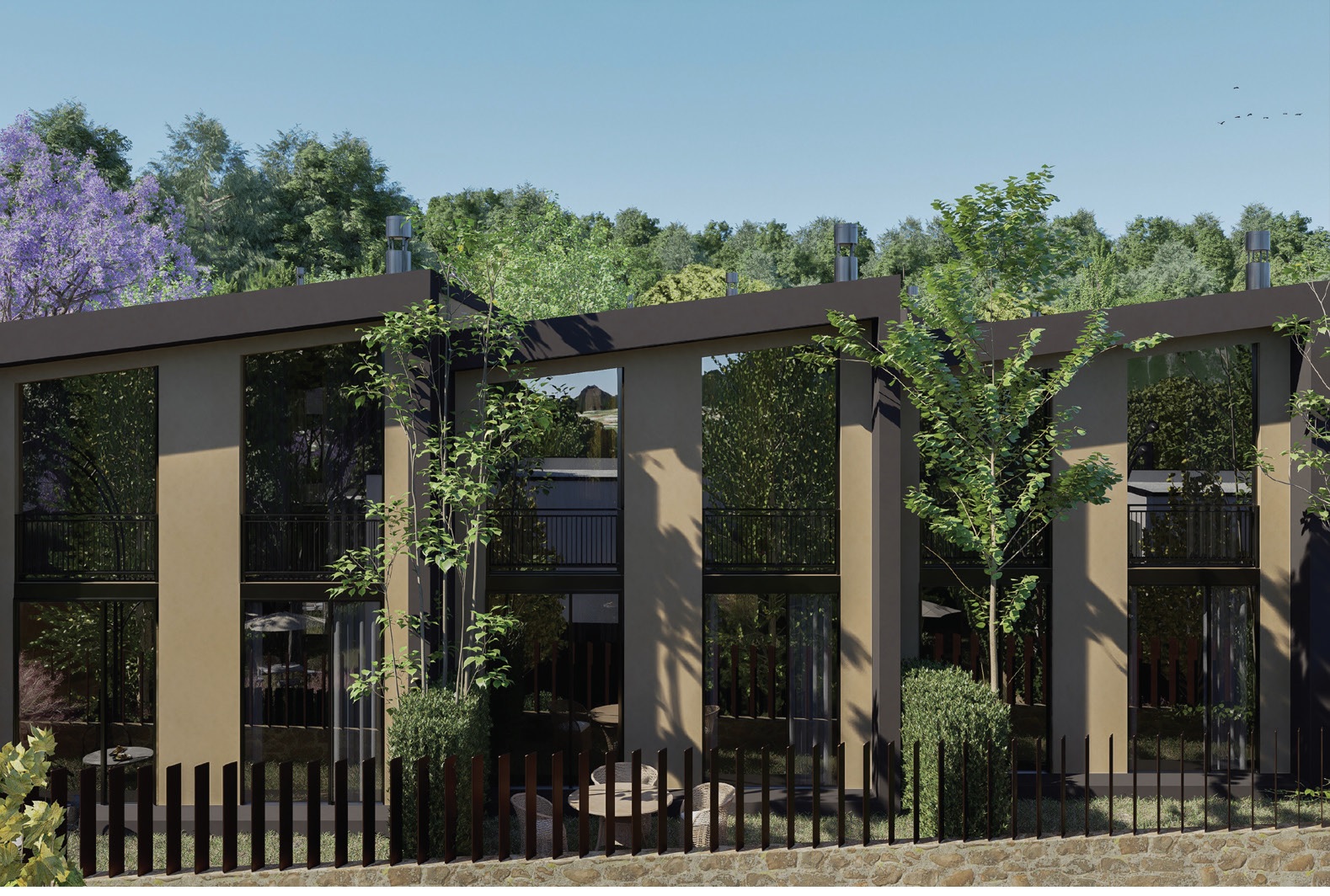
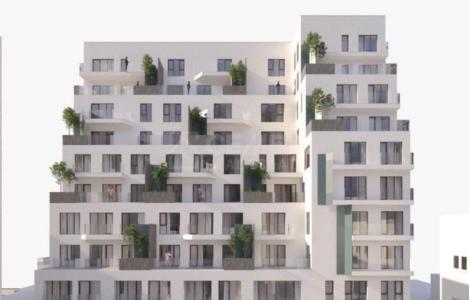
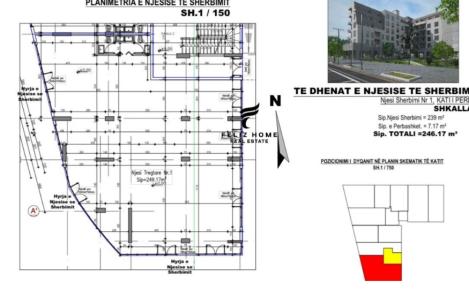
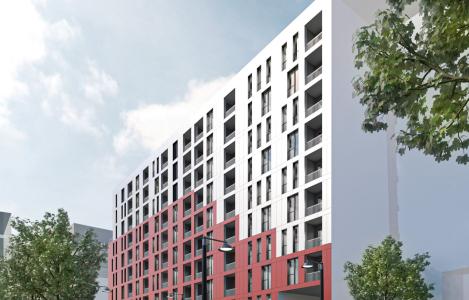
Agent Contact Details
Listing by BiOne