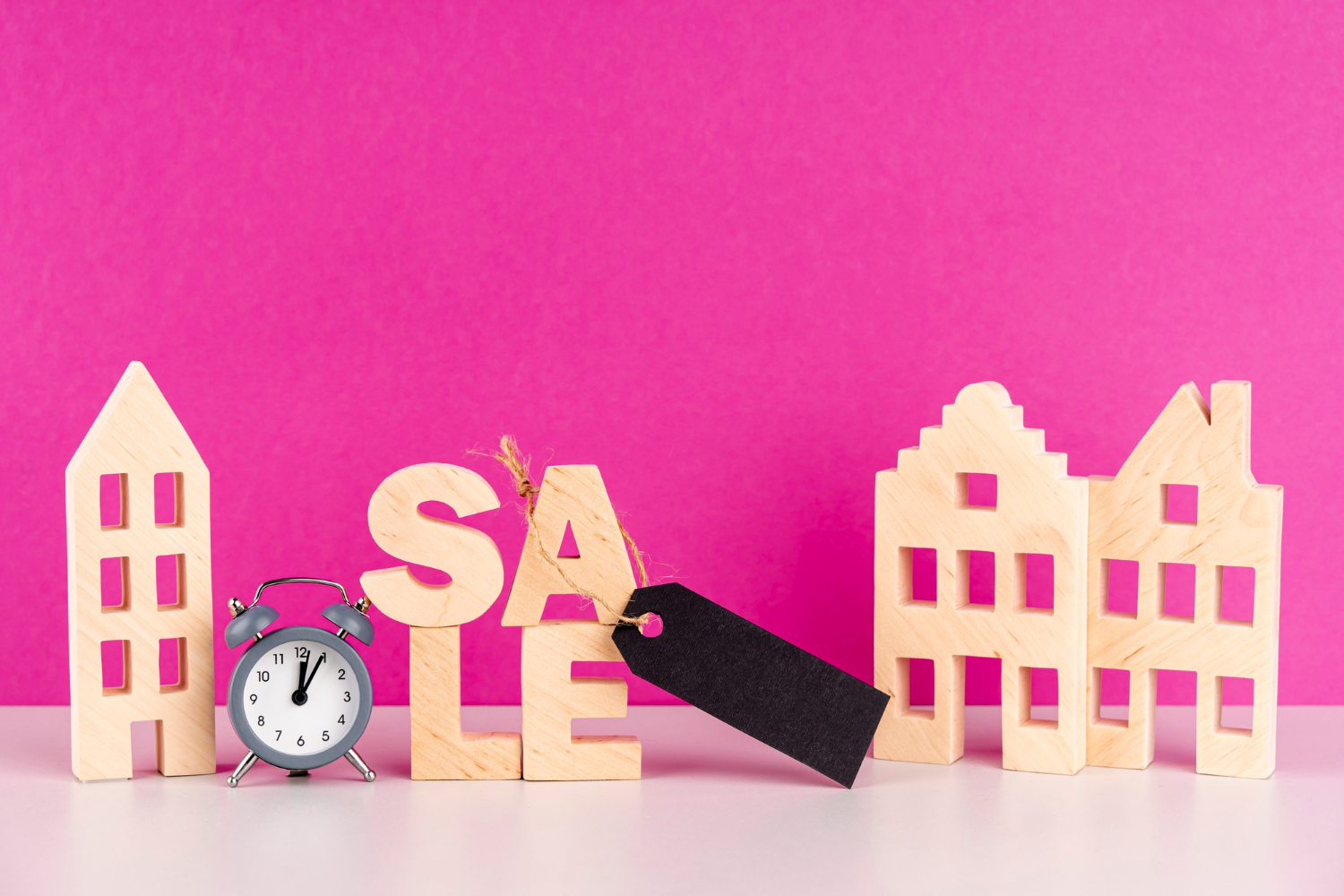
Villa, Lunder, Tiranë, For Sale
Rruga Londër 3 months ago
Apartment
ID: 1621653 Bedrooms
4 Bathrooms
0 Garage
232 m2
Details
- Property Id 162165
- Property ID (Agent) 530291018-697
- Property Size 232 m2
- Bedrooms3
- Bathrooms4
- Energy classA
- Property Type Residential
- Property AgentRemax Koncept 2
- Mortgage Yes
- Flooring
- Controlled by a notary
- Elevator
- Alarm system
- Yard
- Tub
- Swimming pool
- Terrace
Address
Get Direction- Address Rruga Londër, 1054
- City Tiranë
- County Tiranë
- Country Albania
- Average Price 549,667 €
Travel time
Features/Amenities
Air Conditioning
Dishwasher
Internet
TV
CCTV
Description
The complex in which Vila Elitare A5 is located, is one of the newest residences that offers luxury villas and apartments with green yards, swimming pools, maximum security, natural park, multifunctional field, 24-hour technical maintenance, playground and high quality construction. This residence is spread over three construction phases, spread over a land area of 32,000m2, The development of the project is planned to be built in three construction phases, where we have currently started the construction of the first phase and in the future the other two phases will be built. The project is expected to be completed in 5 years. Elite Villas are one of the most luxurious types of residences, the special feature of the villa is complete privacy, designed with 2 floors and a basement. Elite Villas are designed for a functional organization with elegant spaces both inside and outside. Each villa has 3 dedicated parking spaces and a private pool. These villas give special value to the residential complex as they have a new lifestyle, balancing between private-family and social-community life. The residential complex is located in Farka, and it is 14 minutes from the center of Tirana, 2 minutes from TEG and 5 minutes from the lake of Farka, where there is an access to immediately in the big ring of Tirana. The residence offers works with European standards, high quality and a unique project with ecological villas and apartments. The residence will offer all the necessary facilities in its interior, such as a supermarket, pharmacy, gym, bars, etc. Details of Villa A5: Gross construction area: 280.87 m2 Yard area 157 m2 Total area 437.87 m2 - 2 Salons, Winter and Summer - 2 cooking facilities - 3 bedrooms - 1 gym - 4 Toilets - 1 swimming pool - 3 parking places For more information, or a visit to the property, contact the managing agent of the property!
Mortgage Calculator
REVIEWS
(0 REVIEWS)Book a Meeting
Blog

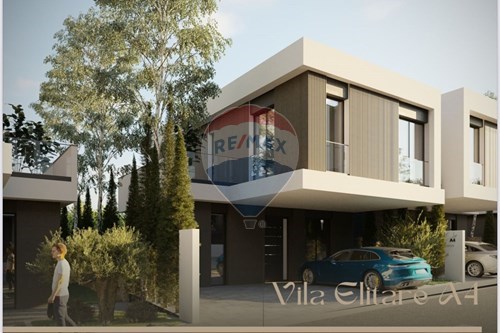
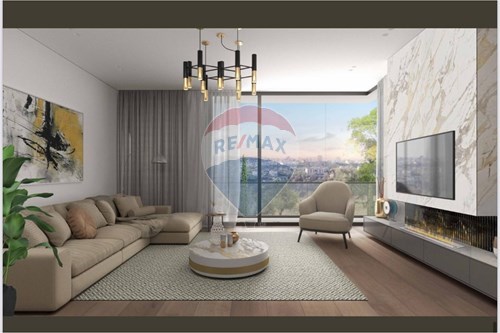
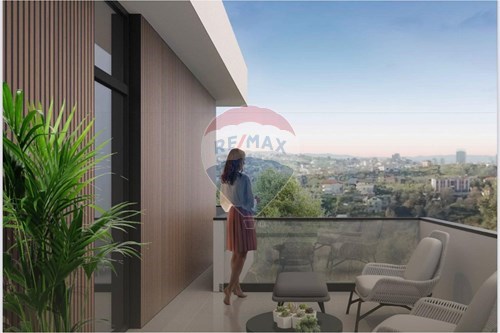
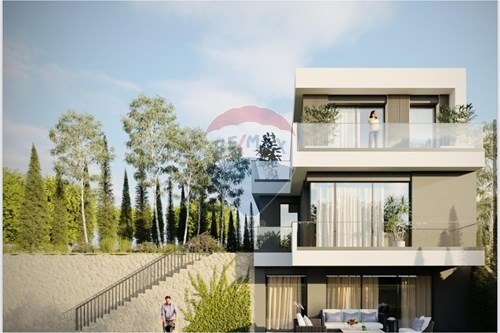
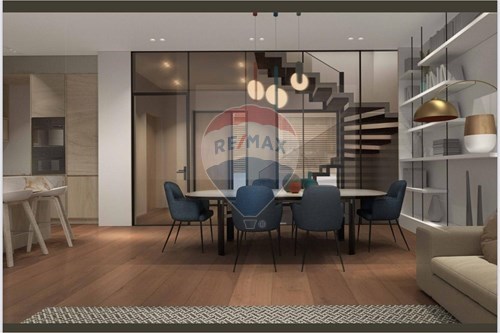
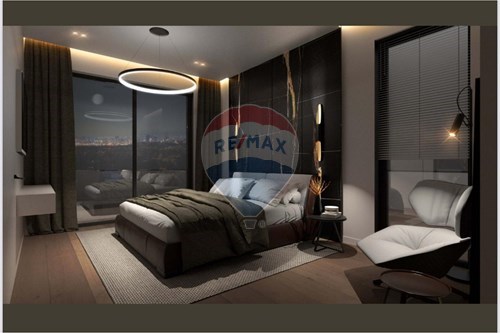
.png)


.svg)
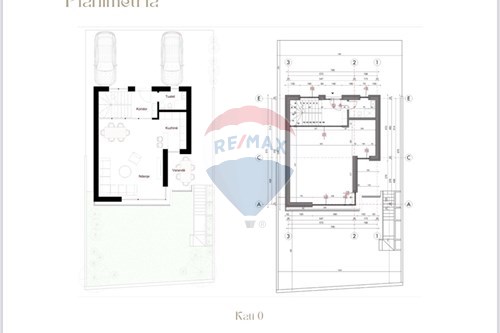
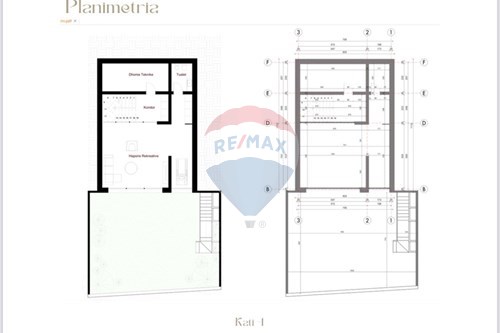
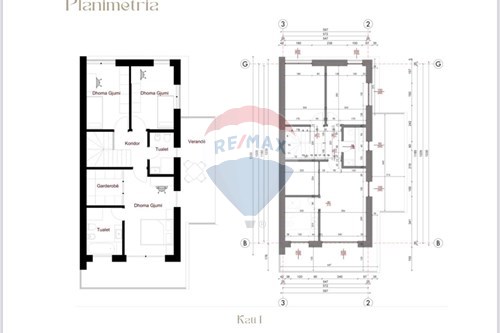
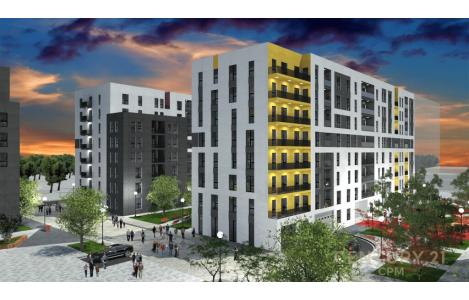
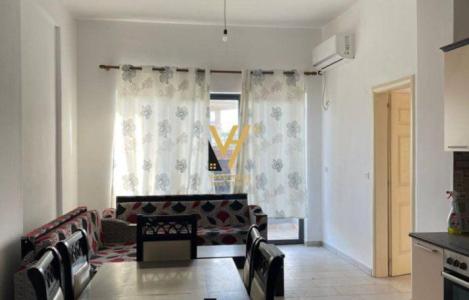
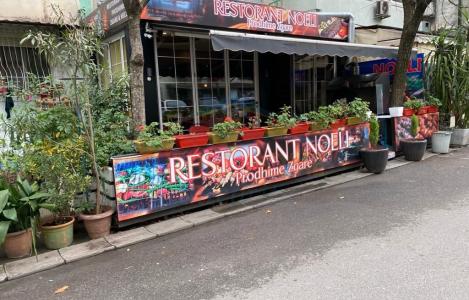
Agent Contact Details
Listing by Remax Koncept 2