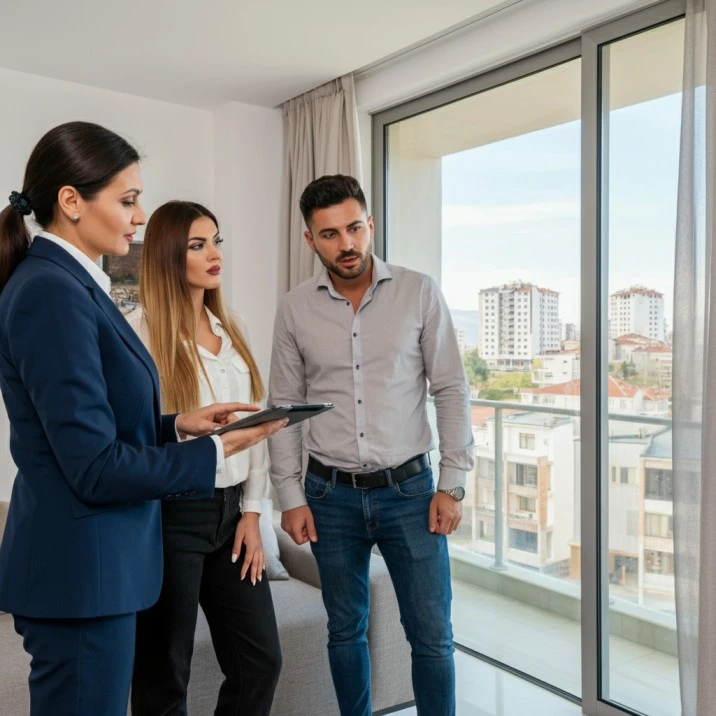
Rruga Princ Vidi 3 months ago
0 Bedrooms
3 Bathrooms
1 Garage
4611 m2
Ales Warehouse is a functional and well-positioned environment, located on “17 Nëntori” Street. With a solid structure and organized space, this warehouse offers suitable conditions for storing goods or for developing various commercial and logistical activities. Its strategic location makes it easily accessible, making it a safe choice for businesses that require efficiency and practicality. 3-storey warehouse + underground in Mëzezë 📍 “17 Nëntori” Street, Unit KA/51 📐 Surface and Structure • Land area: 2800 m² • Total construction area: 4611.70 m² • Construction area above ground: 3470.59 m² • Maximum height: 14 m • Structure: Concrete/rebar – beam-column system 🛣️ Strategic Positioning • Direct exit to “17 Nëntori” Street • Main facade with 1 m exit for visual effect • Main entrance: north & south • Secondary entrance highlighted with facade break 🔐 Security & Technical Systems • 10 external cameras • 7 cameras on the ground floor • 5 cameras on the 1st & 2nd floor • Smoke sensors on each floor (47/floor) • Sprinklers + 3 fire hydrants external • 2 water tanks, 1 pump station (fire + drinking water) 🔧 Technical Infrastructure • 1 industrial elevator (3.4 tons) • 1 passenger elevator (400 kg) • Staircase system with LED & natural lighting • Perimeter drainage & groundwater removal pump 🅿️ Vehicle & Movement Area • Glazed concrete paved courtyard • Space for a bar-cafe at the secondary entrance • 7 external ambient lights • Oil pits + technical pits for vehicles 🔽 Underground Floor • Area: 1141.11 m² • Height: 4.6 m • Natural east-west ventilation • 7 security cameras, 41 LED lights • Technical area + pump station + smoke sensors 🏗️ Ground Floor (0) • Area: 1141.11 m² • Height: 7.92 m • Accommodates a bridge crane (3 tons) • Electrical cabin at +2.00 level • Office at +4.68 m level (89.19 m²) • 7 cameras + 41 smoke sensors + 6 ceiling lights 🧱 First Floor • Area: 1164.74 m² • Height: 5.76 m • 5 cameras + 47 smoke sensors • 44 rectangular LED lights 🧱 Second Floor • Area: 1164.74 m² • Height: 3.60 m • 5 cameras + 47 smoke sensors • Access to usable terrace • Surrounded by 140 cm parapet 🪟 Facade & Windows • Concrete combination of exposed brick and glass • Double glazed windows, tempered & laminated • Cold aluminum – thermal insulation & aesthetic • Modern architectural rhythm on all four sides
Loading schools...
Loading shopping malls...
Loading hospitals...
Agent Contact Details
Listing by Ales Construction