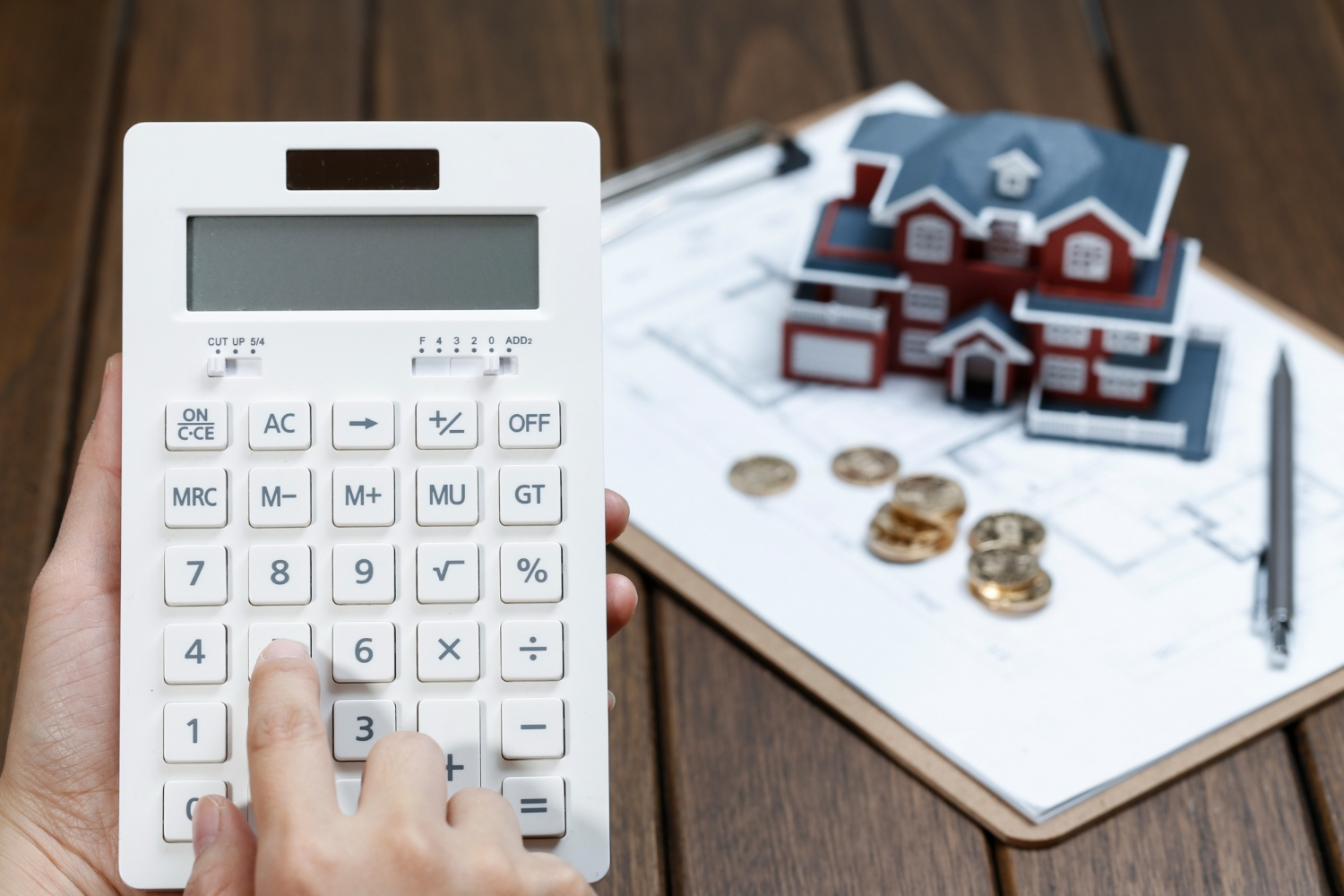
Service Unit, Kashar, Tiranë, For Rent
Rruga Iliria 1 week ago
Apartment
ID: 4854740 Bedrooms
10 Bathrooms
Garage
4542 m2
Details
- Property Id 485474
- Property ID (Agent) smart72982
- Property Size 4542 m2
- Floor3
- Bathrooms10
- Energy classA++
- Property Type Commercial
- Property AgentCentury 21 Smart
- Mortgage Yes
- Flooring
- Controlled by a notary
- Elevator
- Alarm system
- Yard
- Tub
- Swimming pool
- Terrace
Address
Get Direction- Address Rruga Iliria, 1000
- City Tiranë
- County Tiranë
- Country Albania
Travel time
Features/Amenities
Air Conditioning
CCTV
Description
A commercial building is for rent on the Tirana-Durres highway km 10. The building is structured in five floors above ground and two floors of underground parking. Floor -2 has an area of 1188m2 in height, Floor -1 has an area of 732m2, Floor 0 has an area of 916m2, Floor 1 has an area of 490m2, Floor 2 has an area of 440m2, Floor 3 has an area of 440m2, Floor 4 has an area of 440m2. The total area of the building is 4042m2 + 500m2 of veranda area. The building is new, just completed with a very high quality of work, where all electrical, hydraulic, air conditioning and aspiration systems for the entire facility have been completed. The open space organization makes it easily suitable to manage the spaces according to the type of activity that will operate in the building. Access between floors is done by stairs or two panoramic elevators that go from floor -2 to the fifth floor. The entrance is directly from the main road, and the positioning in relation to the road infrastructure is at a very important strategic node connecting Tirana, Durres, and Rinas Airport. Suitable for a variety of activities such as showrooms, pharmaceutical warehouses, headquarters for the representation of various brands, etc. The rental price is net. For more information, please contact.
Rent Affordability Calculator
REVIEWS
(0 REVIEWS)Book a Meeting
Blog

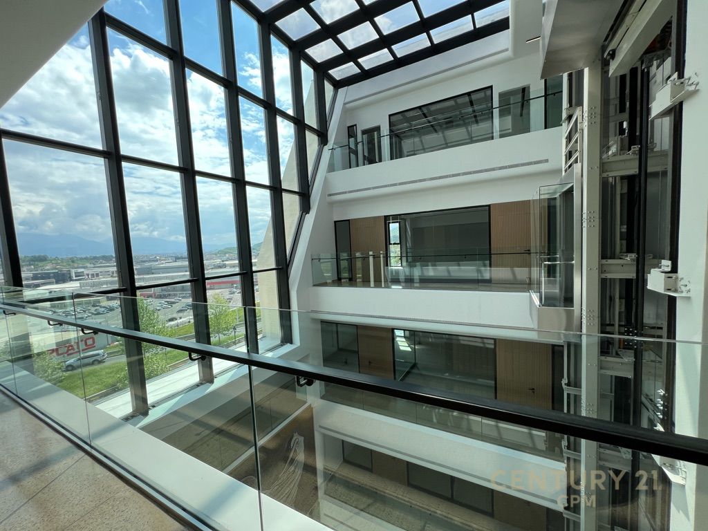
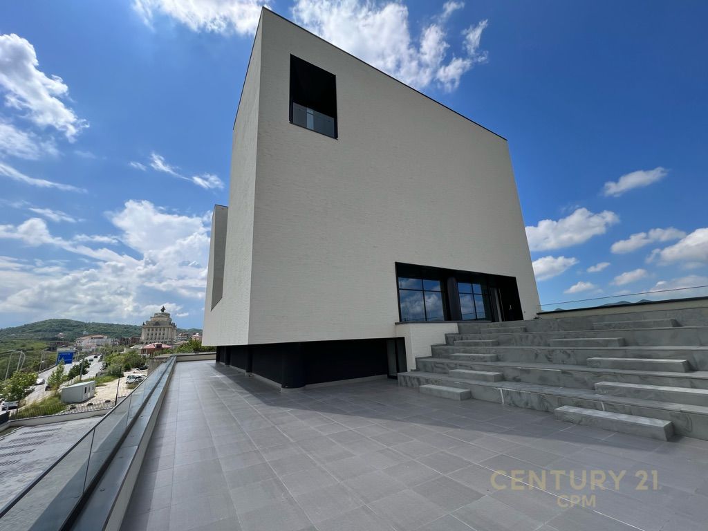
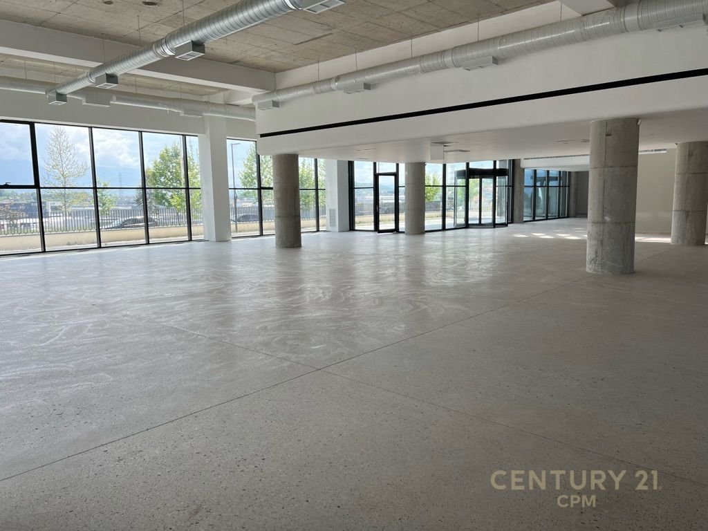
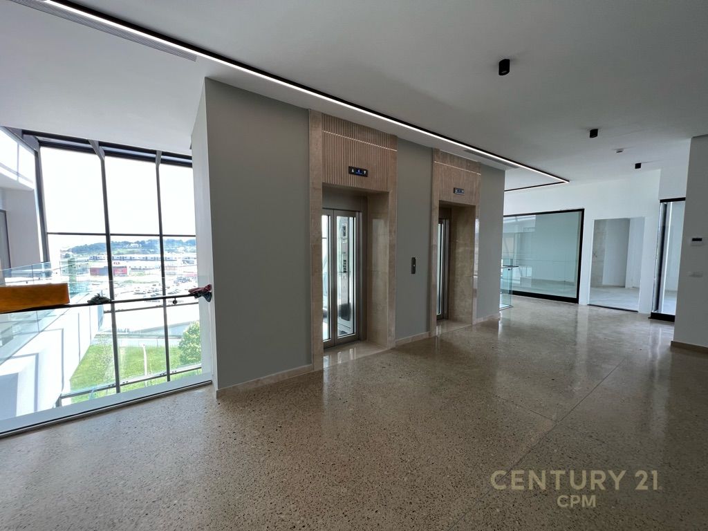
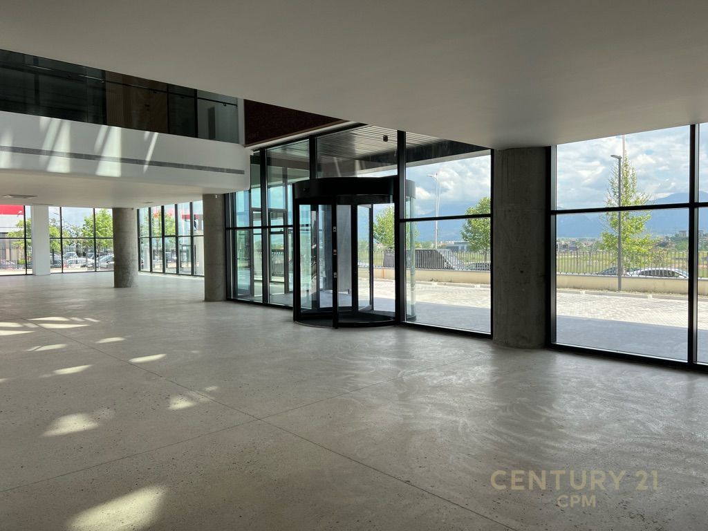
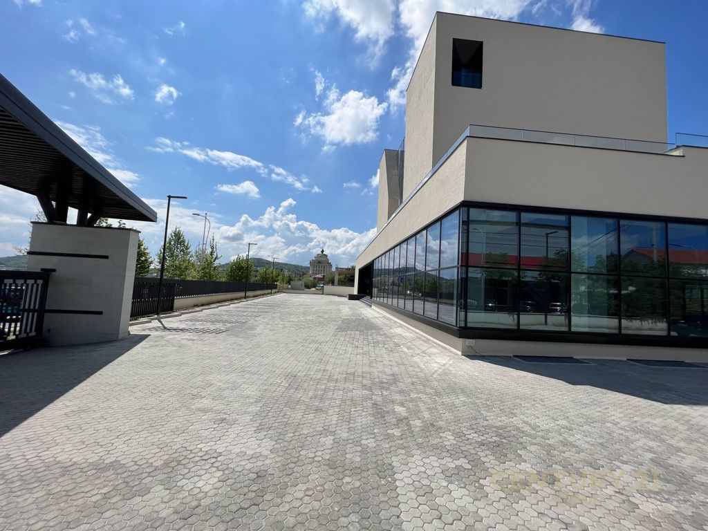
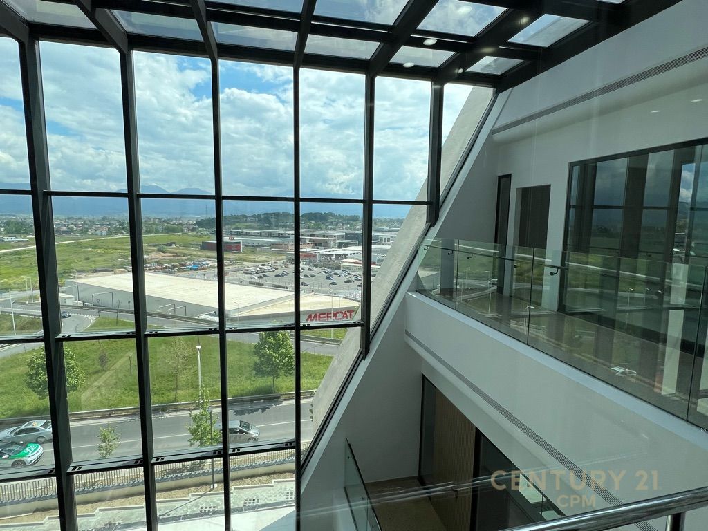
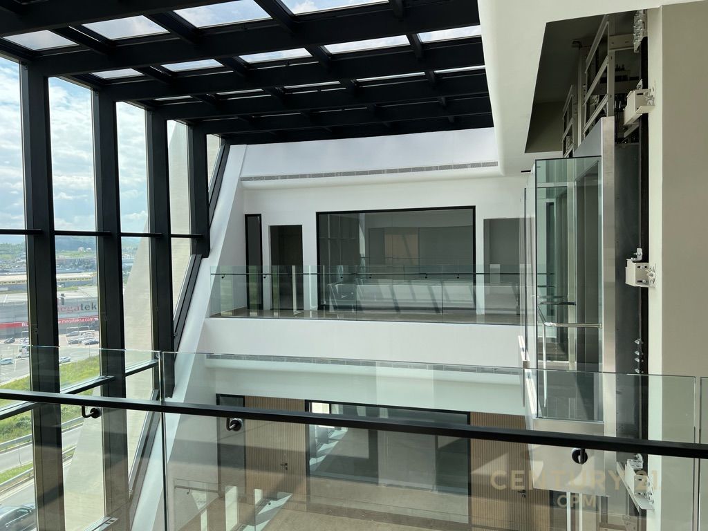
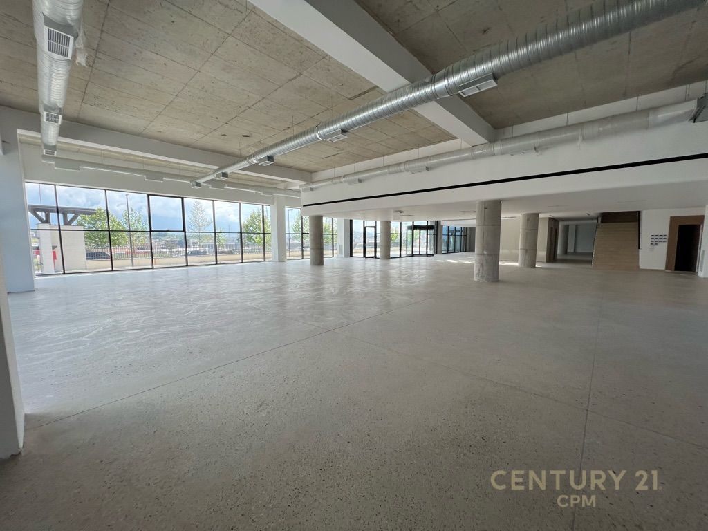
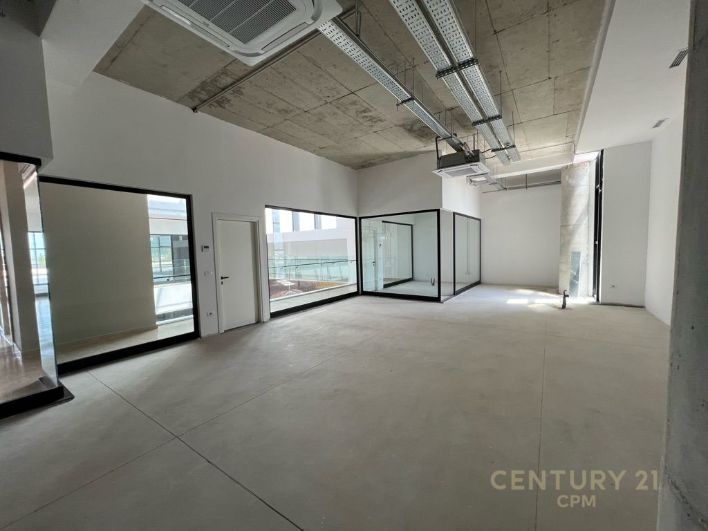
.png)
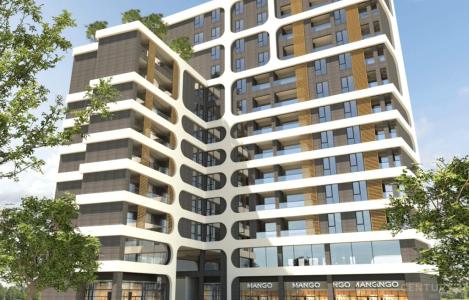
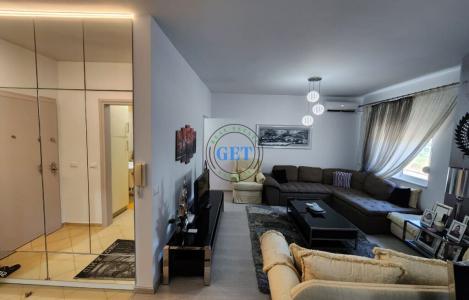
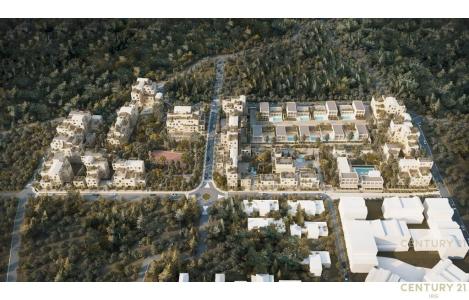
Agent Contact Details
Listing by Century 21 Smart