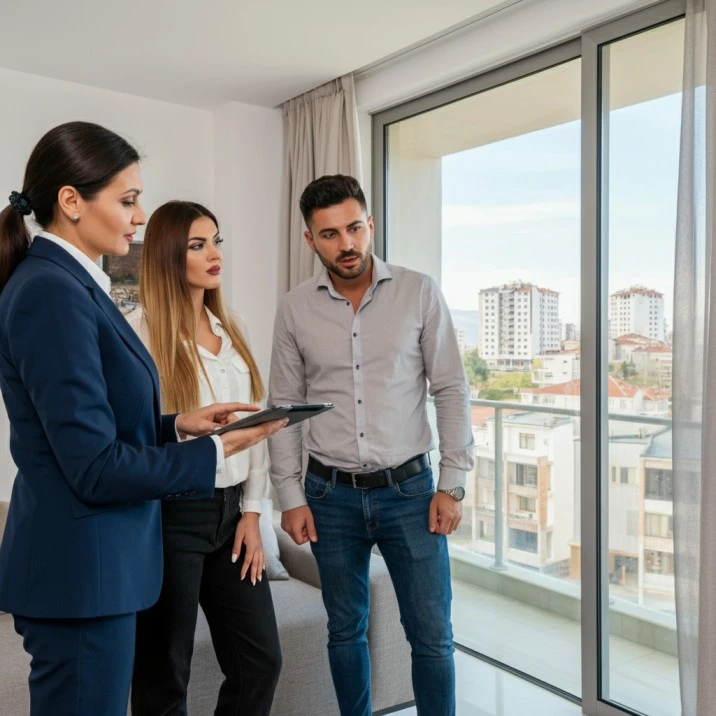
Rruga Myhedin Llagami 10 months ago
6 Bedrooms
7 Bathrooms
4 Garage
436 m2
Air Conditioning
Dishwasher
Internet
TV
CCTV
LUXURY PENTHOUSE 5 IN 1 "SQUARE 21" RESIDENCE The Penthouse includes the entire top floor of a building, with two dedicated elevators within the floor. The total internal area of the Floor/Penthouse: 436 m2 4 Parking spaces on the -1st floor Entire floor terrace accessible for use by the owner. Residence Location: The penthouse is located in the SQUARE 21 Residence, which is located only 1.9 km from Skënderbej square. The palace is designed to have absolute security and privacy, with 24-hour camera surveillance. SQUARE 21 offers common areas, green gardens with tall trees, indoor swimming pools, gym, various service facilities for every need. The building is completely covered by the ventilated facade, which offers stability and longevity of the facade as well as high efficiency in saving energy for heating and cooling. The acoustic insulation at SQUARE 21 is made with the latest technology to offer a lifestyle with the highest standards that removes you from the noises of the city. The technology used for the thermal insulation of SQUARE 21 allows you to have a cool living environment in summer and warm in summer, saving electricity. Penthouse 5 in 1 includes the distribution of the entire floor as follows: • 6 Bedrooms • 7 Toilets • 5 Kitchens • 5 living rooms • Dining area • Laundry • 2 Elevators dedicated only to the Penthouse on the top floor of the building • 4 ample parking spaces with a height of 6 m • 500 m2 terrace for use This Penthouse is designed for a large family, investment, Airbnb, etc. The residence is divided into 1 large main apartment with 2 bedrooms + living and cooking area, 3 toilets, laundry room with separate washing machine and dryer, wardrobe, as well as 4 1+1 apartments with their own kitchens, bedrooms and bathrooms complete. The residence also has 4 ample parking spaces where large cars can be parked, larger than the standard parking lots in Albania. These parking posts are on the -1st floor, next to the elevator and are separated from other parking lots, from which they are separated by a perimeter wall. INTERIOR BUILDING The interior surfaces were built by the Owner with USA construction concepts. With this construction method, the following problems have been solved: • Isolation of the residence (waterproofing, thermal insulation and waterproofing for internal walls) • Heating-cooling air conditioning system in every environment of the Penthouse, including corridors and toilets. • All plumbing and electrical installations are in the walls, not on the floor. This provides a favorable solution for any possible changes over the years. • All internal partition walls are not made of brick and plaster, but with quality double plaster walls, which include the relevant insulation. SPECIFIC FEATURES OF INTERIOR BUILDING 1. Height of premises: The height of the Penthouse premises is 3.2 m. The height of the parking posts is 6 m. 2. Partition walls: Partition walls for the entire Penthouse are constructed with Knauf metal frames, double plasterboard. 3. Isolation Each ceiling and interior wall is insulated with mineral stone wool and aluminum foil, to have a complete thermal and waterproofing in order to prevent moisture from the outside and to maintain the temperature of the interior surfaces. 4. Installations All pipes and lines for heating, cooling, hydraulic pipes as well as electrical lines are positioned in the ceilings, and descend from above through the walls where they are needed (Celsa, plugs, faucets, shower sets, etc.). 5. Heating and cooling system – HVAC: The system installed in this Penthouse is the best that exists in Albania. It consists of 7 separate areas which are controlled separately for each Apartment. The HVAC system also allows fresh air to enter the Penthouse at any time. The shutters, which are positioned on the ceilings, are for every environment of the residence, corridors, toilets, wardrobes, kitchens, etc. This system has been completed following and implementing all codes and technical conditions applied in the USA. 6. Electrical system: All wiring is done using US electrical codes, with the main panel outside, separate sub-panels in each apartment. All the decorative lamps are of very high quality Italian and Swiss products. 7. Hydraulic system: All wiring is done using US plumbing codes. Multilayer pipes, boiler with inverter to save electricity, mixers for sinks and showers of the "Grohe" brand, of high quality with thermostatic valves, were used. Other details: • All the walls of the apartments and part of the ceilings are covered with high-quality decorative paper from the German company Marburg. • All apartments have suspended ceilings with two or three levels, with hidden LED lighting, including the toilets. • All balconies are paved with decorative natural stone and the ceilings are covered with wood. • The central air conditioning unit is positioned on the terrace. • To have additional security for continuous water supply, a 1000L stainless steel water tank with filters for water purification and a powerful pump for full water pressure in every environment has been installed on the terrace. • All corridors are lined with oak wood and decorative frames.
Loading schools...
Loading shopping malls...
Loading hospitals...
Agent Contact Details
Listing by Future Home Unaza